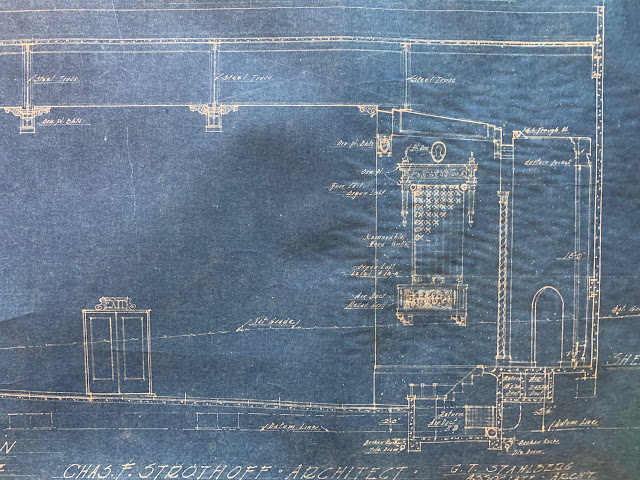Opened: 1924. The photo from the Jack Tillmany collection is on the San Francisco Public Library website. 1383 Railroad Ave. was an earlier address for the building.
Seating: 890 seats
Architect: Charles F. Strothoff designed the original building for a Mr. O. Roeder. He also did a 1947 renovation for Lippert Theatres. 15 images from the blueprints in the Gary Parks collection are at the bottom of the page.
Status: After a closure in March 1956 and then a reopening for weekend-only use, it closed for good in 1957. It's been demolished.
Interior views:
A view of the austere lobby from the Jack Tillmany collection. He comments: "The photo was published in 1925, but I believe it's actually the 1924 opening."
Thanks to Jack Tillmany for this 1924 photo from his collection. It can also be seen on the San Francisco Public Library website.
More exterior views:
A look toward the theatre in 1944, before the facade got remodeled. Thanks to Jack Tillmany for this detail from a larger photo in his collection.
Jack comments: "The Bayview was equipped for and showing CinemaScope by mid-1955. Judging from the programming, as late as early 1956 it was in the same league as the Avenue and the Roosevelt with top of the line features, most of them in color and 'Scope."
It closed in March 1956, then re-opened in the summer of 1956.
The Bayview in December 1956. Thanks to Bob Ristelhueber for posting this screenshot on the BAHT Facebook page. It was from the KPIX coverage of Mayor George Christopher visiting the theatre for a kids election on December 31. The clip can be seen on the San Francisco Bay Area Television Archive. We go inside but there's nothing of interest to see.
Gary Parks notes: "Well, at least in the election footage, I was able to see what style of end standards the Bayview had in its last days! The facade that’s in the film clip is what is on the blueprints of the remodeling. The elevation indicates a large blank space to be 'space for a mural,' but that never happened. The neighborhood was changing, but I notice the kids were nicely dressed."
Jack Tillmany comments: "That photo of the Bayview is indeed a rarity. Never saw it before, nor anything of that era after the last redo. Here they are offering two standard screen B-Grade B&W features which were of such little consequence they only played the bottom of the half of the bill when they opened on Market St. and then only a handful of secondary engagements afterwards, never once as the feature attractions.
"Judging from the marquee, they only opened up Friday and Saturday and never advertised in the Chronicle. They closed permanently in 1957. So this is the Last Hurrah. And they are obviously taking the cheapest way out, not doing their audience any favors, with bottom of the barrel programming. Who were they trying to kid? Maybe it's just a ploy to get the kids off the street but obviously not an intelligent one. The neighborhood's deterioration was working against quality programming.
"Third Street's problems were the worst in town. Of course, nobody will ever admit that's a problem just like whoever it was who denied there was a problem at the Avenue Theatre on San Bruno. My vandalized car, and the guy who got murdered in the telephone booth in the parking lot across the street (drug deal gone bad) are just hearsay, or should I say, examples of 'local color?'"
Images from the 1923 blueprints in the Gary Parks collection:
The theatre's facade.
A window detail.
Marquee details.
A section through the readerboard.
Proscenium, ceiling, and organ grille drawings.
A closer look at the proscenium.
The house right organ grille.
A look to the booth and the upper stadium-style section of seating.
A section through the lobby and rear of the auditorium.
A section through the front of the auditorium. Gary comments: "It should be noted that the organ grilles were built differently than the drawings show—with a bit more Gothic arched look, and the sidewalls were built just slightly more detailed than the virtually blank walls shown on the drawings."
Images from the 1947 renovation prints in the Gary Parks collection:
The title block on sheet #1.
A facade elevation.
The new vertical sign and readerboard.
In the lobby with a look at a very 40s drinking fountain on the right.
Restroom details and a section through the lobby. Note the slope of the stadium seating above. Thanks, Gary!
More information: See the Cinema Tour and Cinema Treasures pages.
There was also an earlier Bay View Theatre at 1101 Railroad Ave, at the corner of McKinnon Ave. 4601 3rd St. was a later address for that one. It was also known as the Columbia and the Lorene.
| back to top | San Francisco Theatres: by address and neighborhood | alphabetical list | list by architect | pre-1906 theatre list | home |




















No comments:
Post a Comment