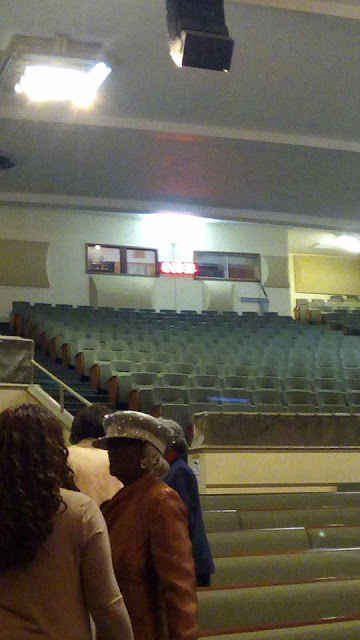Opening: 1925 as the State Theatre. The photo is from the Jack Tillmany collection. The feature attraction is Richard Barthelmess in "Wheel of Chance," released in the summer of 1928. A smaller version of the photo is in the San Francisco Public Library collection where they date it as January 23, 1929.
Architect: Mark T. Jorgensen, who also did the nearby Rialto as well as the Irving and Haight theatres in San Francisco. In Oakland he did the Rivoli and Parkway. Gary Parks comments:
"The facade is nearly identical to that of Jorgensen’s Parkway in Oakland...the facade of the State/Del Mar is actually the better preserved of the two. The interiors were designed quite differently, however. The State/Del Mar can be best described as conservative Neo-Classical, whereas the Parkway is Egyptian Revival with a proscenium and organ grille which borrow much of their look from the Metropolitan/Paramount in LA and the Egyptian in Hollywood."
Seating: 900 with the upper section done stadium style.
Jack Tillmany has the story about the project:
"In November 1924, Golden State announced the purchase of a site on the East side of Mission at Rolph (one block beyond Geneva Avenue) for the construction of a theatre, (which eventually opened as the Rialto, and six months later, a site at Mission and Oliver for another. The Mission and Oliver structure was finished first, facing into Lawrence Avenue to the West, and named the State. It was a stadium type auditorium, with slightly less than 1000 seats, and a huge roof sign. Although no exact opening date has been established, it was in operation by the fall of 1925.
"By 1931, over-construction in an area with a limited audience base, who apparently favored the Amazon and Daly City venues, along with the economic depression of the 1930s brought about its closure. What purpose, if any, it served for the next 16 years is unknown.
"Curiously, with business already tapering off elsewhere as a result of the end of the WWII boom, (television had not yet arrived in San Francisco) Golden State decided to re-name it the Del Mar and re-opened it 5 December 1947. With insufficient product to go around, and the Amazon and Daly City favored with the best of the new films currently in release, the Del Mar immediately became the runt of the litter, left with bottom of the barrel also-rans and re-runs, making its re-opening even more curious."
"Del Mar Sound Perfection - Del Mar Living Projection." The ad for the reopening in the December 5, 1947 Examiner. Thanks to Jack Tillmany for locating it. He comments:
Closing: October 23, 1950
Interior views:
Another look to the rear of the house. Photo: John Stephen - 2018
More exterior views:
A January 1949 peek at the theatre's new Del Mar vertical. It's a detail from a larger photo in the Jack Tillmany collection. He's attached his ticket stubs to prove he went there several times.
More information: Jack Tillmany's Arcadia Publishing book "Theatres of San Francisco" can be previewed on Google Books. It's available from Amazon or your local bookseller. This theatre is discussed on page 87.
The site Cinema Treasures has a page on the theatre. The property has a listing on the real estate site Arivify.
| back to top | San Francisco Theatres: by address and neighborhood | alphabetical list | list by architect | pre-1906 theatre list | home |























No comments:
Post a Comment