415 Geary St. | map |
Also see: Geary / Toni Rembe Theatre history + exterior views
The main lobby:
The lobby in 1910, the year of the theatre's opening. The photo appeared on page 274 of the December 1910 issue of The Brickbuilder. It followed an article beginning on page 271 titled "Burnt Clay's Share in the Rebuilding of San Francisco" that included the two pages of plans plus three additional photos. Thanks to Art Siegel for locating this on Internet Archive.
The space in a more crowded situation. It's a photo by BW Chicago, taken at the 2008 Bay area Theatre Historical Society Conclave. You can start at his first photo of the Geary on Flickr and page through many more views.
A look across from house left. The stairs at the left go up to the two balconies or down to a basement lounge. There's an elevator at the other end of the lobby. Photo: Bill Counter - 2015
The basement lounge:
A view across from house right. Restrooms are off to the right. Photo: Bill Counter - 2015
A look up the house left stairs from the basement. Photo: Bill Counter - 2015
The 1st balcony lobby:
The vintage photo display on the house left side. Photo: Bill Counter - 2015
The house right side of the lobby at 1st balcony level. The elevator goes to all levels. Photo: Bill Counter - 2015
Level 1.5 - the balcony bar:
A busier view of the balcony bar. Photo: Bill Counter - 2016
Another view of the bar. The windows overlook Geary St. Photo: Bill Counter - 2016
Looking down from the 2nd balcony level. Photo: Bill Counter - 2016
The auditorium:
A view from the first balcony that appeared on page 274 of the December 1910 issue of The Brickbuilder with the article "Burnt Clay's Share in the Rebuilding of San Francisco." Thanks to Art Siegel for spotting it on Internet Archive.
A c.1910 proscenium view by Hosea Blair in the San Francisco Public Library collection. A post of the photo on the Lost San Francisco Facebook page gives it a 1917 date.
A postcard with an image of ornament designed for the theatre by Arthur F. Mathews. The assumption is that this is what was in the center of the proscenium valence seen in the previous photo. Many thanks to Glenn Koch for sharing the card from his collection.
A postcard with an image of ornament designed for the theatre by Arthur F. Mathews. The assumption is that this is what was in the center of the proscenium valence seen in the previous photo. Many thanks to Glenn Koch for sharing the card from his collection.
A look onto the stage from the second balcony. The photo appeared with "Electrical Equipment of Columbia Theatre," an article in the January 22, 1910 issue of
the Journal of Electricity, Power and Gas. Thanks to Bob Ristelhueber
for locating it for a post on the BAHT Facebook page. The full article is reproduced at the bottom of the Geary history + exterior views page.
A look over to the house left boxes from 1st balcony level pre-1989. Look at that nice cabling array in the upper box. Thanks again to Donald Harvey for the photo, added as a comment to a post on the BAHT Facebook page.
A pre-1989 earthquake view from the 2nd balcony. The Larry Merkle photo appears on ACT's Geary Theatre Historical Timeline page.
A pre-1989 look at the rear of the house. It's a photo from the ACT website. Note the booth at the top of the 2nd balcony. One was first installed there, for films, in 1913. From ACT's page:
"After the first full-time movie house opens in San Francisco, Gotlobb [Jake Gottlob, the manager] keeps in step with the times by installing a projection booth in the back of the gallery and begins showing one or two films each year. The first films, shown in the four-week summer season of 1913, are newsreels advertised as 'Kinemacolor Pictures of animated photography in natural colors secured by the sun's rays only.' Several ground-breaking films will be presented at the Columbia in the early years, including D. W. Griffith's 'Intolerance' (1916), 'The Thief of Bagdad,' with Douglas Fairbanks (1924), and Cecil B. DeMille's 'Ten Commandments' (1924)."
A main floor view of the 1989 earthquake damage. The uncredited photo appears on a 2013 post of Dan Soderberg's Dsoder blog. The quake happened at 5:04 pm. There were people in the theatre and a show scheduled for that evening. No one was hurt.
A 1st balcony view of the 1989 damage. Thanks to William David French, Jr. for finding this photo, added as a comment to a post on the BAHT Facebook page.
Viewing the damage from house left. Note the sounding board area. The company took up temporary residence at the Stage Door Theatre (which had just closed as Blumenfeld's Regency III) and the Marines Memorial Theatre during the lengthy rebuilding process. Thanks to ACT for the photo by John Sutton, one appearing on their Geary Theatre Historical Timeline page.
Disassembling the lighting grid. It's a Chronicle photo appearing with "The big screen, no not your TV: over 100 years of San Francisco Theaters," a March 2016 SF Gate photo portfolio. They date the photo as April 10, 1990.
Disassembling the lighting grid. It's a Chronicle photo appearing with "The big screen, no not your TV: over 100 years of San Francisco Theaters," a March 2016 SF Gate photo portfolio. They date the photo as April 10, 1990.
A view of work onstage during the rebuilding following the 1989 damage. At the bottom of the photo we're looking into the orchestra pit. It's a photo from the ACT website.
Post-1989 auditorium views:
A look toward the house right boxes. Photo: BW Chicago on Flickr - 2008
Gary Parks comments: "I got to meet Michael and Cindy Casey, the
artisans who completely recreated the coffered proscenium sounding
board, post-quake. Cindy figured out the curve and the various sizes of
the coffers and rosettes on...a pocket calculator, as the fragments of
the original were so pulverized by their fall onto the seats."
The proscenium as seen from the main floor. Note the lighting positions up the sides of the proscenium. Photo: BW Chicago on Flickr - 2008
A look across the main floor as the house fills for a matinee performance of "Charles III." Photo: Bill Counter - 2016
Looking up across the fronts of the two balconies. Photo: BW Chicago on Flickr - 2008
A 1st balcony view from the ACT collection that makes an appearance on a 2020 post about the theatre on the San Francisco Heritage Facebook page. Thanks to Glenn Koch for spotting the post.
Across the house at 1st balcony level. Photo: BW Chicago on Flickr - 2008
A c.1996 look across to house left. The uncredited photo appears on a 2013 post of the Dsoderblog of Dan Soderberg.
A view across the rebuilt auditorium to house right. The c.1996 photo appears on ACT's Geary Theatre Historical Timeline page.
A ceiling view from the 1st balcony. Photo: BW Chicago on Flickr - 2008
It's relamping time. Thanks to Timothy Tunks for the photo, a December 2015 post on the BAHT Facebook page
The ceiling and booth as seen from the side of the 1st balcony. Photo: BW Chicago on Flickr - 2008
A look down from the 2nd balcony. The photo is one of 279 appearing in an album on Flickr from the Theatre Historical Society of views taken during their 2008 Bay Area Conclave.
Across the house at 2nd balcony level. Photo: BW Chicago on Flickr - 2008
The back of the 2nd balcony. Photo: Theatre Historical Society on Flickr - 2008
The ceiling as seen from the 2nd balcony. Photo: BW Chicago on Flickr - 2008
Looking down from house left. Photo: BW Chicago on Flickr - 2008
A look down from the 2nd balcony with the set for the ACT production of "Charles III" on stage. Photo: Bill Counter - 2016
On the stage:
The theatre's original dimmerboard. The photo, along with a diagram and description of the board, appeared with "Electrical Equipment of Columbia Theatre," an article in the January 22, 1910 issue of
the Journal of Electricity, Power and Gas. Thanks to Bob Ristelhueber
for locating it for a post on the BAHT Facebook page. The full article is reproduced at the bottom of the Geary history + exterior views page.
An undated view into the house from the ACT collection that makes an appearance on a 2020 post about the theatre on the San Francisco Heritage Facebook page. Thanks to Glenn Koch for spotting the post.
The Geary Salvage Department:
An end standard that's in the Gary Parks collection. He comments:
"This aisle standard is the same style—from Heywood-Wakefield—that one still finds in the balconies of ACT’s Geary. It is the only theatre in the Greater Bay Area where I’ve seen this design. I bought this standard—then slathered with two coats of beige and white paint over the original colors—in 1989 at an antique store on Hayes Street. It is the very first piece of theatre salvage I ever acquired.
"Parking being what it is, I remember having to carry this awkward slab of iron something like ten blocks back to my car. When I got it home, I found that it had originally been painted dark brown, with gold accents on the raised ornamentation. Youthful Enthusiasm being what it was at the time, I added the blue and red, and then displayed it proudly, bolted to the wall, in the tiny studio apartment I then inhabited."
| San Francisco Theatres: by address and neighborhood | alphabetical list | list by architect | pre-1906 theatre list | home |
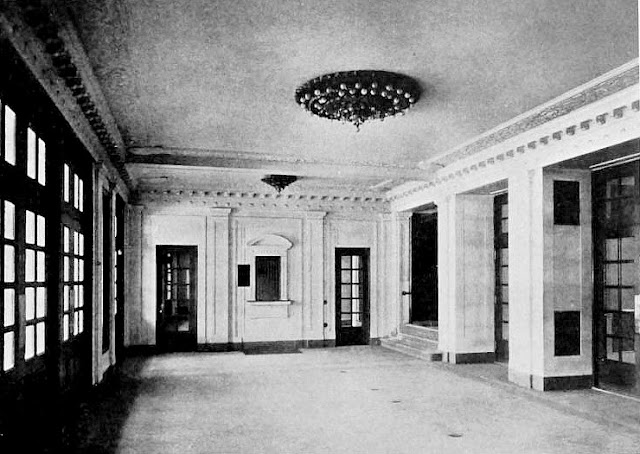


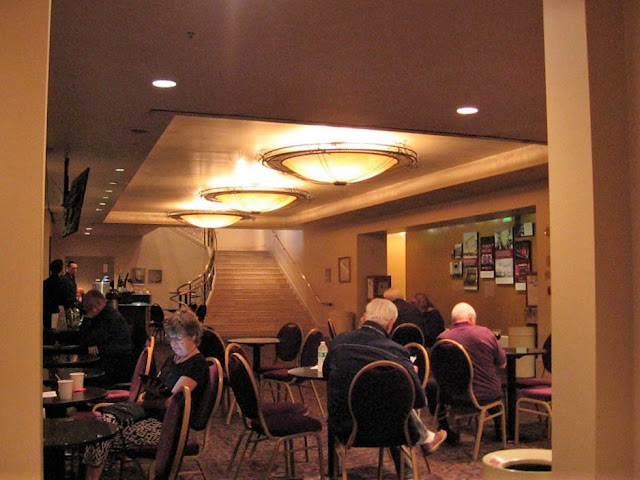










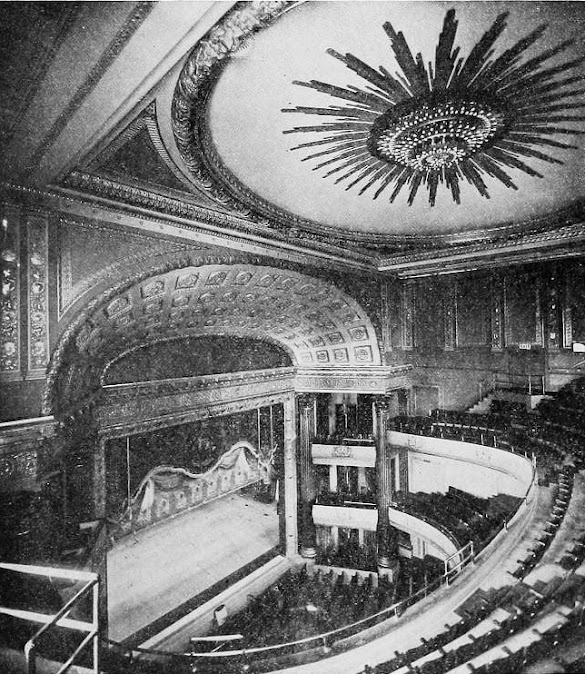




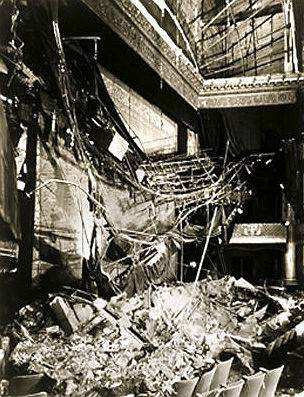








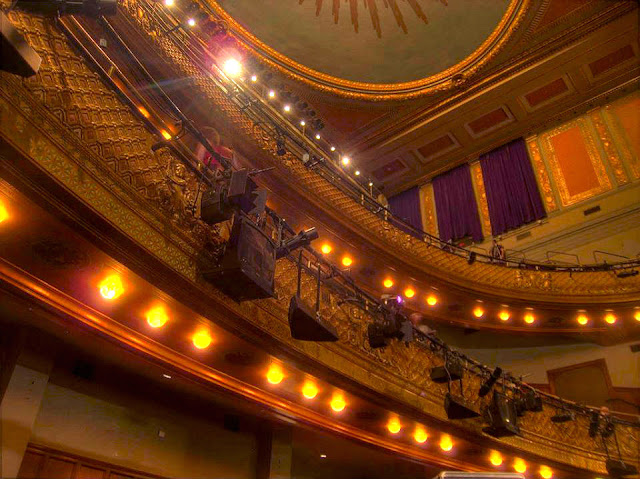
















No comments:
Post a Comment