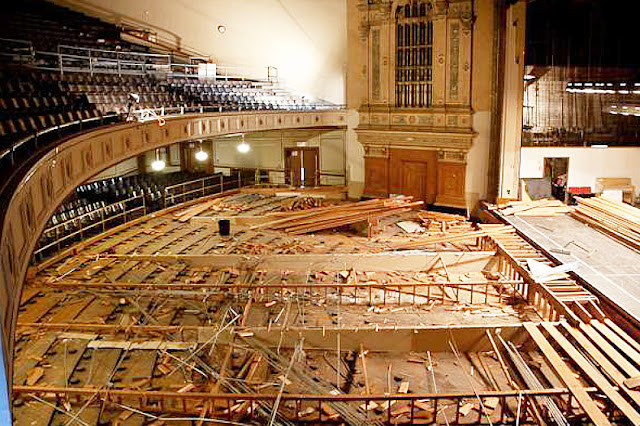275 Hayes St. | map |
Opened: 1926 as the auditorium for Commerce High School. It was a public performance venue called the Nourse Auditorium after the school closed in 1952. In this 2020 Google Maps view the loading door is near the corner with the public entrance part way down the block to the left where the red awning is. That's Franklin St. on the right.
In
1985 it became a temporary courtroom and later was used for storage. It was revived as a performance space in 2013 after a renovation spearheaded by City Arts & Lectures founder Sydney Goldstein. After the renovation it was called the Nourse Theatre and renamed the Sydney Goldstein Theatre in 2018, after Ms. Goldstein's death. Russell Addiego notes that the Nourse name had been to honor Major Joseph P. Nourse, a prominent SFUSD administrator and former principal of Galileo High School.
Interior views:
A 2019 view from the stage by Josh Blackman. Thanks to Graeme McBain for posting it on the Theatre Architecture Facebook page.
More exterior views:
Another facade detail from Bob Ristelhueber.
More information: See the City Arts & Lectures page about the theatre. Wikipedia has an article about the theatre.
| back to top | San Francisco Theatres: by address and neighborhood | alphabetical list | list by architect | pre-1906 theatre list | home |












What is the seating capacity and did they ever have an organ in there?
ReplyDeleteThe seating capacity is noted up near the top of the page. No idea about whether or not it ever had an organ. It was built as a high school auditorium. Let me know if you come across any data.
Delete