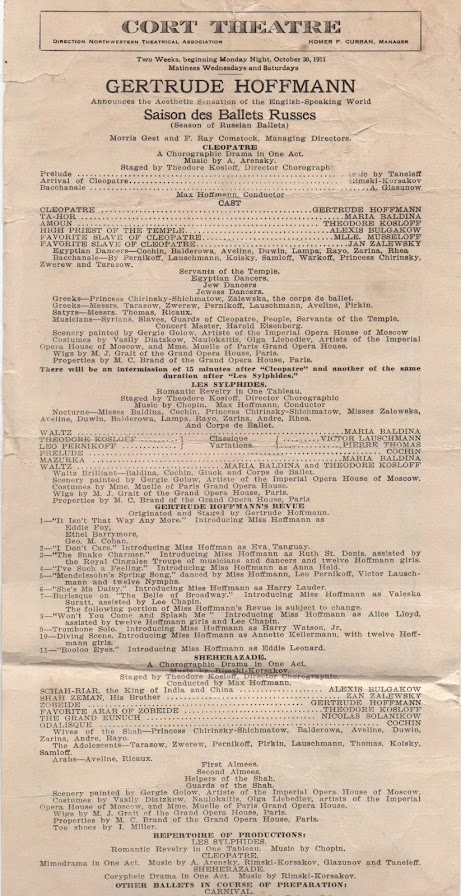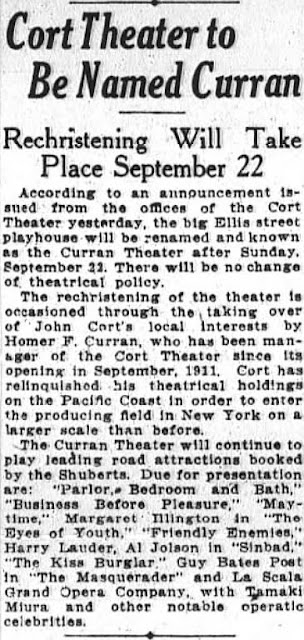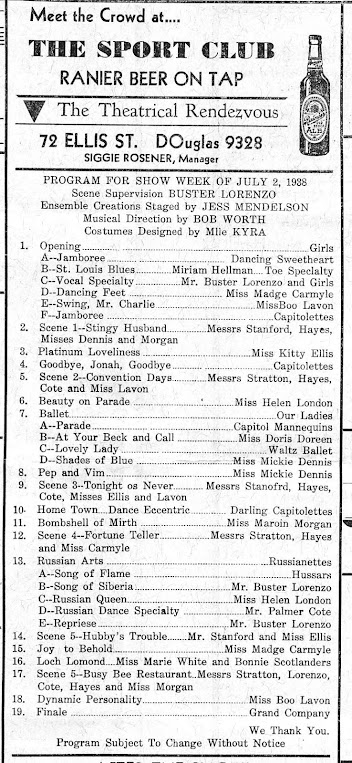Opening: September 2, 1911 as the Cort Theatre with John Cort as proprietor. This pre-opening view looking toward Market is in the collection of the California State Library. A version from the Jack Tillmany collection appears on the Open SF History Project website dated August 1911.
Plans for this site on the north side of the street between Powell and Stockton had been announced in 1909 when it was intended to be a vaudeville theatre for the William Morris circuit called the American Music Hall. Before the 1906 earthquake and fire the site had been home to the five-story furniture and carpet store of Joseph Fredericks & Co.
Architect: O'Brien and Werner did a design for the site in 1909 that wasn't used. The new design was by New York-based Henry Ives Cobb, with Henry H. Hedger as the local associate architect (per SF Chronicle, August 27, 1911). Rex Stovel was the decorator.
Seating: It was around 1,700. The main floor sat 692 plus perhaps 24 in the six lower level boxes. The 1st balcony sat 492 plus perhaps 26 in the thirteen boxes along the rail and something like 24 in the six balcony level proscenium boxes. The 2nd balcony appears to be about the same size as the 1st.
A main floor seating chart from the 1915 San Francisco Blue Book. Thanks to Glenn Koch for sharing the image from a copy of the book in his collection. Note who the manager was at the time.
The 1st balcony seating chart from the 1915 San Francisco Blue Book. The book didn't include a chart for the 2nd balcony, also known as the gallery. Thanks, Glenn!
"MORRIS CLOSES FOR FRISCO SITE TOUCHING ORPHEUM - Takes Thirty-Year Lease Upon Property Adjoining Western Circuit's Coast Stand. Has St. Louis Coliseum Also. San Francisco, Nov. 11. Walter Huff Seely, the representative of William Morris Western Inc., this week closed a deal whereby that concern takes over for a term of thirty years the parcel of land on the north side of Ellis Street, just off Market Street, from the United Railroads Co., and building operations will be commenced immediately on a theatre costing $250,000.
"The plot measures 97 x 137 feet and the completed theatre will have a seating capacity of 2,100. There is a touch of humor in the fact that the projected theatre, which the Orpheum people have made every effort to block, almost touches the back of the present Orpheum Circuit's house, the Morris stage being backed up against the other theatre's wall."The new building, which will be modeled upon the plans of the Empire, London, in all its details, will be ready for opening June 1 next. There is a clause in the Morris-United Railroads Co. under which the lessee may purchase the property at his option at any time within five years."
A December 18, 1909 story about the Music Hall in the San Francisco Dramatic Review. Thanks to Jack Tillmany for sharing the item from his collection. At this time the architects were to be the firm of O'Brien and Werner. Their design was also published in the Architect and Engineer of California for December, 1909.
A closer view of the original design.
Seely and Morris hurtled forward with the theater project, enlisting Morris' friend and client Harry Lauder, the Scottish singer and comedian, to come to San Francisco for a gala cornerstone-laying on January 12, 1910, as reported and pictured by the SF Call, spotted by Art Siegel. Lauder, Morris, Seely and even Morris' son Willy had all received honorary union memberships for the day so they could apply cement to the cornerstone.
However, in March 1910 (as reported by the SF Call, as seen by Art Siegel), Seely was back in town promising to start work and explaining the delay and the retention of a new architect:
"WORK ON AMERICAN MUSIC HALL BEGINS - New Vaudeville House to Be Completed Within 175 Days - Walter Hoff Seely, president of the William Morris Western vaudeville company, returned to San Francisco Saturday morning with plans and specifications for the American music hall which is to be erected in Ellis street near Market. 'My trip to New York,' he said yesterday, "was necessitated by the fact that O'Brien & Werner, who were preparing the plans for the building, threw up the work and left us in a quandary. I went to New York at once and secured the services of Henry Ives Cobb, one of the most noted architects in the world. The Liberty Nassau tower, as it is called, which is one of the tallest and handsomest structures in New York is being built by Cobb, who also designed the congressional library building in Washington, reconstructed the White House and has done other notable work in architecture.'
"The Cort is a beautiful theater. It is also a large theater. A certain lack of the suggestion of intimacy, which in the modern theater. is usually sought for, is in the case of the Cort compensated by the work of the artist who has designed the interior and who has made the last seat in the gallery an integral part, of his artistic scheme. Though the building is large and was designed originally for the sensational of vaudeville, it has been transformed into a cozy playhouse by the decorative skill that has been displayed from gallery to orchestra.
"The stage seems to have been framed. The proscenium arch is the center toward which the eye is cajoled by a cleverly devised color scheme in which the garish has no place. Above the stage is an allegorical subject reminding the beholder of Hamlet's holding the mirror up to nature. The hope is inspired therein that this mirror will never cast distorted reflections on nature. High above and outlining the dome is another allegorical subject. It is a picture of the 12 months of the year, personified by the undraped female figure, and on each the sun is beaming, typifying the constancy of summer in California. Here, as elsewhere throughout the playhouse, is exhibited the gold of this golden state, though there is not apparent anywhere ostentatious display.
"The boxes contain the suggestion of Moorish architecture, although the influence of Spanish renaissance is visible throughout the whole interior decorative scheme. The boxes are ornate but tasteful, and the fronts are garlanded with the flowers of California, notably, of course, the eschscholtzia [California Poppy], whose golden hues blend with the prevailing tones of the theater -- gold and brown. There are 1,845 seats in the house, which is about 1,845 fewer than there should be on the opening night. Of these 1,845 seats, 696 are on the orchestra floor, 492 in the balcony, 509 in the gallery, 96 in the proscenium boxes and 52 in the loges. These latter are similar to balcony seats in the Orpheum. The balcony is fronted by these boxes.
"About $1,000,000 is represented in the investment and investiture of the Cort theater. Originally designed by Walter Hoff Seely as the far western wing of William Morris' insurgent vaudeville, it was turned over by the investors after the collapse of the Morris bubble to John Cort, the legitimate insurgent. Cort leases the property from the Madison Realty company, which was organized by the original investors who had hoped to make an American music hall in San Francisco. However, the spirit of insurgency has not been deadened, and, as the Cort theater the property will be devoted to playing 'independent' attractions, the first of which is Brady's production of the comedy 'Baby Mine.'
"Henry Ives Cobb of New York was secured by Walter Hoff Seely to draw up the plans of his proposed American music hall. The original plans have not since been departed from, only to that degree which seemed proper in converting the theater from vaudeville to the legitimate. Rex Stovel is responsible for the decorations and has done a monumental work. He has disclosed freedom, originality and a positive genius for color. His work on the Cort theater has established him. Homer F. Curran, a graduate from Stanford, and a theatrical man in whom Cort has high confidence, will be the resident: manager. Cort expects to spend most of his time here. Barnet Franklin is in charge of the publicity department of the playhouse, and the box office is in the custody of Charles Newman."



A c.1915 program cover located on eBay by Art Siegel. The seller did include some inside pages of ads from the program in the sale listing, but nothing to indicate what show was playing. The bottom of the sculpture says "San Francisco." The text below that says "Green's Adv. Agency."
The theatre was renamed Century in September 1921. Thanks to Mike Rivest for locating this September 3, 1921 ad for the Fox film "The Queen of Sheba." It was mistakenly posted on the Cinema Treasures page for the OTHER Curran Theatre, the present one on Geary St.
A Billboard report of September 30, 1923 (in its issue of October 6, 1923, spotted by Art Siegel) recounted the transfer of ownership to the Herbert L. Rothchild chain (which already consisted of the Granada, California, Portola and Imperial) from Louis Lurie, the current lessee. The article recounted the four prior groups of management/ownership since John Cort. Lurie had changed the name to the Capitol, and the new ownership intended to keep the name.
W.P. Cullen is listed as the manager in the 1925, 1926 and 1928 city directories. Peter Field notes that in 1926 there were several reports that the theatre was to be razed and a hotel-apartment building erected in its place but the deals didn't happen.
"One Man's Woman", which the Chronicle's review called a tropical melodrama, played at the Capitol in June 1927. Playbill from eBay, spotted by Art Siegel.Unfortunately, "The Captive" was shut down on opening night when police took the stage during the third act and arrested the manager and cast for giving a performance "offensive to common decency." The Examiner ran photos two days later, on the 16th. Spotted by Art Siegel.
The cover of a 1930 program on Calisphere from the Museum of Performance and Design Performing Arts Library.
For much of the 1930s the Capitol was a 15 cent grind film house. Peter Field notes that in 1931 the assistant manager was one Eddie Skolak. He had come from Chicago and was living at the Hotel Butler at O'Farrell and Mason. Skolak had moved up to being listed as treasurer in the 1933 and 1934 city directories. Field says: "He was absent from the city directories in 1935 and 1936. Bet there’s a story there."
The Capitol goes Burlesque: In 1937 Skolak returned to the Capitol, this time as proprietor. The theatre began offering burlesque and was then known as the Capitol Follies.
Closing: June 22, 1941 was the last day of operation. After the closing the Follies moved over to the President Theatre. Peter Field comments:
More exterior views:
An early postcard view of the Cort. Many thanks to Glenn Koch for sharing the card from his collection.
A 1911 look at the new theatre. Thanks to John Bosko for posting the photo from his collection on the BAHT Facebook page.
A detail from the same image that's in John Bosko's collection. This one, from Jack Tillmany, appeared on the Facebook page Lost San Francisco where they give a nice history of the San Francisco Symphony's wanderings around many different downtown theatres over the years. A smaller version of the photo is on the San Francisco Public Library website.
A November 1922 photo of the theatre as the Century from the Emiliano Echeverria / Randolph Brandt Collection. The event was the premiere of "Hunting Big Game in Africa With Gun and Camera" by Oakland hunter/explorer H.A. Snow (1869-1927). The photo is on the Open SF History Project website. There's also a version in the San Francisco Public Library collection from Jack Tillmany where they give it an October 24, 1921 date.
Another November 1922 "Hunting Big Game" photo from the Emiliano Echeverria / Randolph Brandt Collection. Thanks to Peter Field for spotting this one on the Open SF History Project website.
We're looking up from the corner of Market and Ellis in 1926 after the theatre got renamed the Capitol. It's a photo on Calisphere from the Museum of Performance and Design Performing Arts Library. There's also a version from Jack Tillmany on the San Francisco Public Library website. It is a detail from a photo on the Open SF History site, where it is dated October 29.
Looking west toward Powell c.1956. The Morton-Waters Co. photo was to be cut up for art students' collage projects when it was rescued by David Gallagher for inclusion in the Open SF History Project. They note that the garage was almost finished with a sign advertising an August 1 opening. Between the 1941 demolition and this construction, the theater site was a street level parking lot. The garage has since been increased by 2 more stories.
On Ellis looking toward Powell St. in 2016. The garage on the right sits on the site of the theatre. Photo: Google Maps
More information: Thanks to Peter M. Field for his research on the Cort. For a fine history of the neighborhood see his 2018 Arcadia Publishing book "The Tenderloin District of San Francisco Through Time." It's available through Amazon.
See the Cinema Tour page about the theatre, which they list as the Capitol. Cinema Treasures also has a page on the theatre.
Jack Tillmany's Arcadia Publishing book "Theatres of San Francisco" can be previewed on Google Books. It's available from Amazon or your local bookseller.












.jpg)
















































.jpg)




The theatre's later history could use some updats. Burlesque history starts much earlier if you go into newspaper archives. See "Burlesque Shows to Reopen Capitol". The San Francisco Examiner. June 30, 1930. p. 8. which details the transformation of the theatre into a Burlesque house with a resident burlesque girl chorus of 60 girls. The change was made by theatrical producer Warren Irons. There are reviews and advertisements for burlesque shows from that point on until the theatre closed in 1941.
ReplyDeleteIt's true that cinema also played at the theatre in 1930s, but films were a part of the rotating repertoire at the theatre in the 1910s and 1920s as well. In the 1930s films were often were shown as part of the Burlesque show. See "Capitol Starting Another Season of New Burlesque". The San Francisco Examiner. July 26, 1935. p. 19. which states that the Capitol had been San Francisco's main burlesque theatre for the past five years. See "Late Show Slated At Capitol Theatre Tonight". The San Francisco Examiner. December 3, 1938. p. 18. for an example of a film shown alongside strip tease acts, dancing and singing numbers, etc. If you search newspapers.com you will see burlesque was the main focus of the theatre from June 1930 until closing in 1941. -Nathan Swanson
Thanks for the research!
Delete