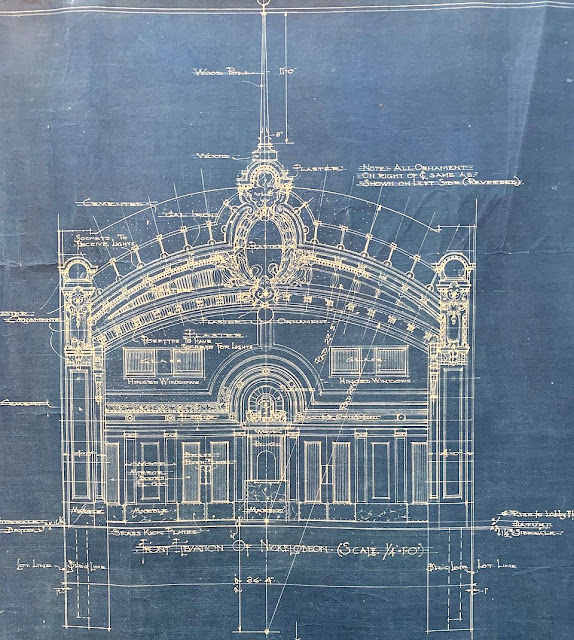1660 Haight St. | map |
Opened: 1911 as the
Sunset Theatre. It was a replacement for 1907 vintage venue called the
Sunset Theatorium that had been on the site. The building is on the north side of the street between Cole and
Clayton.
Architect: Bernard J. Joseph. He's best known for working with G. Albert Lansburgh on the Orpheum Theatre that opened on O'Farrell St. in 1909. The two were in a partnership from 1906 to 1908. The facade elevation is from Joseph's plans that were dated April 26, 1911. Thanks to Jack Tillmany for working on the image. The set of plans is in the Gary Parks collection. See 16 additional images from the set down at the bottom of the page.
Seats: 501. Gary notes that they're shown individually on the plans so he counted them.
Jack Tillmany notes that in November 1912 a newspaper item listed the Sunset Theatre with the 1660 Haight address as a location where folks could gather to hear election results. He adds that the address varies as 1656 or 1660
depending on the source and maybe because of typos. He reports that he's
never seen any photos of the building operating as a theatre.
Thanks to Jack Tillmany for finding this December 9, 1912 Chronicle ad for the theatre.
In 1918 the name was changed to the Superba Theatre.
Closing: The Superba operated until 1924.
Status: After closing as a theatre it became the Superba Market.
Jack found an ad for it in the February 8, 1932 Chronicle as part of the Embee chain using the address of 1660 Haight St. He commented: "Love those prices! EMBEE was an independent chain with sites all over SF." In an August 9, 1945 Chronicle ad it's still part of the Embee chain. In the September 11, 1960 Chronicle the Superba Market is listed as a place you could register to vote.
Michael Sullivan comments:
"My uncle co-owned a toy store with his partner in this space called 'Play With It, Ltd.' It opened in the early 80s after it was occupied by the Superba Market (I was able to confirm the address based on a SF Examiner article from 1985, which quotes my uncle and gives the address of his toy shop—1660 Haight). The shop is also briefly mentioned in the book, Fairyland: A Memoir of My Father (2013) by Alysia Abbott. My parents also remember it being at this location. His toy store was in business for several years before it closed and Wasteland moved in."
It's been a clothing store called Wasteland for decades. Much of the interior decor remains.
Interior views:
Some of the Superba's decor remains. Photo: Bill Counter - 2015
An interior pilaster capital. Photo: Bill Counter - 2015
Exterior views:
Looking north on Belvedere St. toward the theatre building in the 1960s. At the time it was a market called the Superba. Thanks to Chris Ellinger for finding the photo.
Much of the 1911 ornament survives. Photo: Bill Counter - 2015
One of the scary creatures on the facade. Photo: Bill Counter - 2015
Images from the blueprints in the Gary Parks collection:
A title block from sheet #3. Well, actually a stamp. Gary comments: "These plans are unusual in that there was no block in the usual lower right corner of the sheets, telling address, architect, and client. But on a couple of sheets, in the center (very unusual) there is a stamp, which serves the same purpose."
A facade elevation, complete with flagpole on the top.
A closer look at the facade.
The ornament at the center of the arch.
A detail of one of the faces at the side. Gary comments: "It’s interesting to note that the scary faces on the drawings are tamer
than what was actually sculpted, which is fine with me. I love spooky
theatre critters."
A detail of the boxoffice.
A section view looking toward the proscenium.
The plan of the 2nd floor with the projection booth seen in the center.
A longitudinal section looking toward the house left wall. Just left of center note the booth, with its lighthouse-shaped ventilation stack above.
A closer look at the section through the booth and lobby. Gary comments: "In the center of the image note the vertical area that says 'Organ space' between the
lobby and the back wall of the auditorium. It was very popular to put an
orchestrion or some such instrument at the front of the house."
A detail from the section showing the house left side of the screen end of the auditorium.
A detail of the wall treatment in the auditorium. The pilasters and their capitols still survive.
A look at the floorplan of the auditorium. Well, it was supposed to be but it appears that Jasper, one of Mr. Parks' two assistants, is still helping determine the seat count.
Aaah. Here we are. The plan of the lobby end of the building. Gary comments: "The superb drawings have indications of individual seats, so I did a count: 501."
A detail near the boxoffice. Gary calls our attention to "Space For Organ."
The plan for the screen end of the auditorium. Thanks, Gary!
Jack Tillmany's Arcadia Publishing book "Theatres of San Francisco" can be previewed on
Google Books. It's available from
Amazon or your local bookseller.























No comments:
Post a Comment