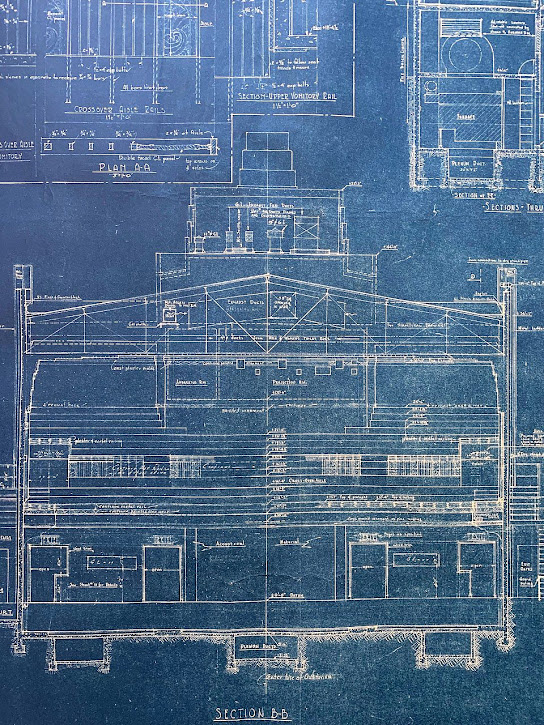Opened: January 14, 1937 with with the third-run bill of “Old Hutch” and “The Case of the Velvet Claws.” This Noe Valley house was on the north side of the street between Sanchez St. and Noe St. This January 15, 1942 Ted Newman photo from the Jack Tillmany collection appears on the San Francisco Public Library website.
Jack notes that this was the last of the city's pre-World War II theatres to open and among the first to close. He adds:
"Why the Noe
Theatre was ever built in the first place is curious. There had always
been a smaller theater or two on 24th Street, but none of them nearly so
large. Judging from the late run films booked there, it could never
have been considered to be a very important location. With a half dozen
houses on Mission Street, a few blocks away, the Castro just over the
hill, and a very limited number of local residents within walking
distance, the Noe Theatre had three strikes against it before it even
opened, and so its early demise probably came as no surprise to anyone."
A facade elevation from the plans for the project that are in the Gary Parks collection. 27 additional images from the blueprints are at the bottom of the page.
Seating: 996
Closed: 1952. A church later used the building.
Status: It's been demolished. A mixed use building is now on the site with retail on the ground floor and apartments above.
Interior views:
The main floor lobby in 1942. It's a Ted Newman photo from the Jack Tillmany collection appearing on the San Francisco Public Library website.
A January 15, 1942 Ted Newman proscenium view from the Jack Tillmany collection appearing on the San Francisco Public Library website.
The rear of the house in January 1942. It's a Ted Newman photo from the Jack Tillmany collection appearing on the San Francisco Public Library website.
More exterior views:
A nice shot 1944 looking east on 24th from Castro in 1944. It's in the San Francisco Public Library collection. It's a newspaper photo that originally was published with this copy:
"Judging from the number of requests we've received for this picture, about half the armed forces must come from out around 24th and Castro-sts. So here we are, looking along 24th-st past Castro toward Mission-st. Looks like it might have been raining when Eddie Murphy took this picture. Well, it was."
In this August 1948 photo from the Jack Tillmany collection they were running "Hazard" with Paulette Goddard and Macdonald Carey in along with "Old Los Angeles," a western starring Bill Elliott. The photo appears on the Open SF History Project website. It's also been seen on Instagram as a post of the Market Street Railway where they note that streetcar service on this line ended on January 15, 1949.
Thanks to Maureen Price for finding this c.1948 photo. She'd added it as a comment to a post of another Noe photo on the San Francisco Remembered Facebook page.
The theatre running two starring Mario Lanza and Kathryn Grayson. "Toast of New Orleans" was a 1950 release. The second feature, "That Midnight Kiss," was out in 1949. Thanks to Jack Tillmany for sharing this photo by Hosea Blair. A smaller version can be seen on the San Francisco Public Library website
Jack comments: "This shot of the Noe running the two Lanza films from MGM was taken in June 1951. That combination had been enjoying a very successful return because of Lanza's increasing popularity at the time."
A 1956 photo of the building used as a church appearing on the Open SF History Project website courtesy of Jack Tillmany.
More information: See the Cinema Treasures page about the Noe.
Jack Tillmany's Arcadia Publishing book "Theatres of San Francisco" can be previewed on Google Books. It's available from Amazon or your local bookseller.
| back to top | San Francisco Theatres: by address and neighborhood | alphabetical list | list by architect | home |







































No comments:
Post a Comment