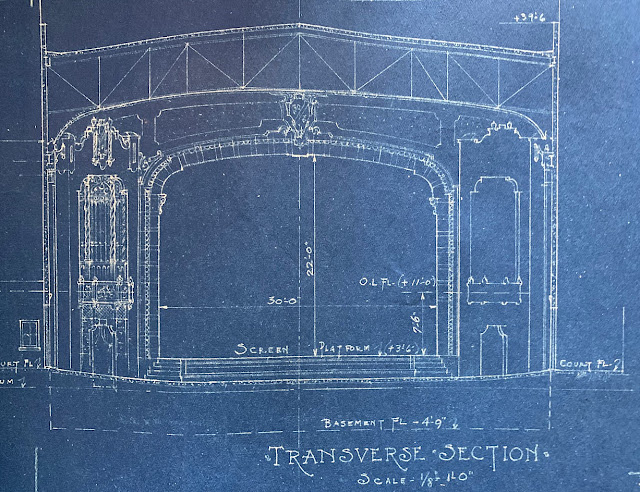This page features plans from 1927 for a theatre proposed by Parkside Theatre & Improvement Co. to be located on the southeast corner of Taraval and 29th.
Jack Tillmany notes that according to online data from the office of the San Francisco Recorder this company was incorporated September 1, 1925. Their plans for construction of a theatre and class C store building designed by Reid Brothers were filed February 3, 1927.
They evidently decided not to proceed as they had a competitor building a larger theatre, to be called the Parkside, at Taraval between 19th and 20th. Jack notes that that the "steel was all in place" for that building by June 4, 1927. It opened in 1928.
It's unknown if anything was built on the site of the abandoned project at Taraval and 29th in the 20s or 30s. There's a gas station there now.
Thanks to Gary Parks for sharing these images from the set of plans that are in his collection. He comments:
"Unlike the competing theatre that got built with a balcony and a full stage, the Reid Bros. concept for this abandoned project was more a typical neighborhood house design—a stadium structure, with very minimal stage. What I find interesting about the Reid Bros. concept is how it resembles—in some significant aspects—their Varsity Theatre in Palo Alto, though the Varsity was more ambitious, with its courtyard 'grand lobby' and unique arcaded auditorium side aisles. Their facade design is somewhat similar to the Varsity, and the taller ornamental facade that rises on the flank of the auditorium behind the main facade is similar to what the Varsity had. Also, a peaked, tile roof was planned just behind the facade, a la the Varsity.
"On the interior, the low, gently vaulted lobby is very similar to that of the Varsity, including the little arches along the sides. There is a medium size stadium section, accessed by a wide vomitory, entered by a pair of curved walls. The Varsity vomitory was constructed this way, too. The auditorium ceiling is a cove-lit vault, with heavily-sculpted plasterwork fronting the coves. As the Varsity’s proscenium and organ chambers were jackhammered out in 1960 for a wide screen, and photos have never surfaced of these features, I am unable to compare the Parkside plan for that area with whatever the Varsity had."
A title block from sheet #4.
The facade on Taraval. We're looking south. The auditorium would have been perpendicular to the street with 29th off to the right.
The exterior of the screen end of the building, facing 29th. Gary comments: "The back of the theatre called for some simple ornament,
due to its facade facing 29th Avenue. A similar design requirement
faced the actual Parkside that was built between 19th and 20th avenues. A
decorated facade was required for the backside of that theatre."
Looking toward the stage. Gary comments: "The proscenium shows the classic ornamental formula which
the Reids employed on so many of their theatres, both in San Francisco,
and other locations."
A section through the auditorium. The rear third was to have been stadium-style. Note the inner lobby under the back of the stadium section.
A detail through the inner lobby and the upper seating section. Gary comments: "The ornamental band fronting the auditorium
ceiling light cove, appears to have in mind the same cast plaster design
which was utilized on the light cove in the Reids' design of the
Riviera/Midtown, on Haight St. The little lobby echoes both the Varsity
in Palo Alto, and that of the Brava (Roosevelt, York)."
The house right organ grille and a section through the orchestra pit.
The sidewall cove and, above it, the catwalk. Gary comments: "Here—a closeup of the plank walk in the attic, from which you reach through hatches to revamp the multitude of lightbulbs which illuminate the auditorium ceiling cove. When I was in the attic of the Alexandria—another Reid design, the side coves and dome lights were accessed in exactly the same way."
A closer look at the cove.
Another look at the rear of the house. Note the booth above. Gary comments: "This drawing shows the entry door end
of the lobby. From this direction, it looks virtually identical to
that of the Varsity, Palo Alto, in the beamed vault of the ceiling, the
square pillars, and the little arches at each end."
A floor plan with Taraval St. at the bottom. and 29th Ave. is on the right. The theatre entrance is the lower structure in the bottom left. The plan labels it "Entrance Roof." Gary comments:
"In this plan of the auditorium, note the wide vomitory entrance. What is unique is the cutaway orchestra pit—something common in major movie palaces of the 1910s, but almost unheard of in neighborhood theatres of the Twenties! Note the wall-mounted screen that is drawn. It appears as if it was meant to have an ornamental frame around it—kind of a false proscenium behind a real one."
Thanks, Gary!
| back to top | Parkside Theatre - Taraval between 19th and 20th | San Francisco Theatres: by address and neighborhood | alphabetical list | list by architect | pre-1906 theatre list | home |











I am not sure who designed the PA Varsity , but it was originally owned by Ellis Arkush who was to the peninsula what Sam Levin was to SF. He owned the Varsity, Stanford, Sequoia (rwc ) , San Mateo and Peninsula theatres in the 20's
ReplyDeleteHi, Pat. Well, the Varsity was designed by the Reid Bros., as Gary notes in his comments here on this page.
Delete