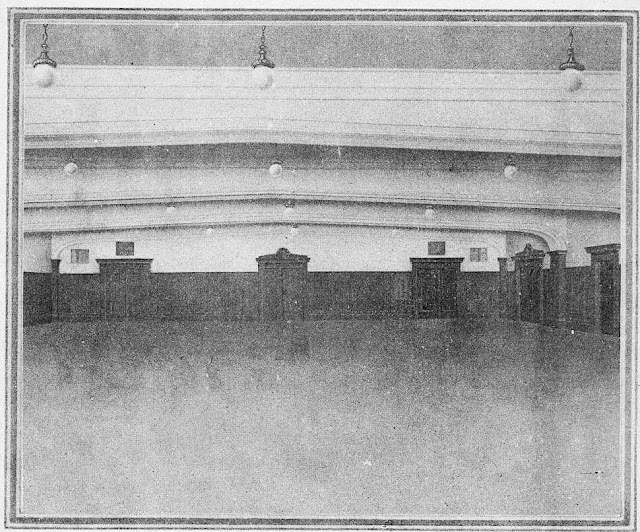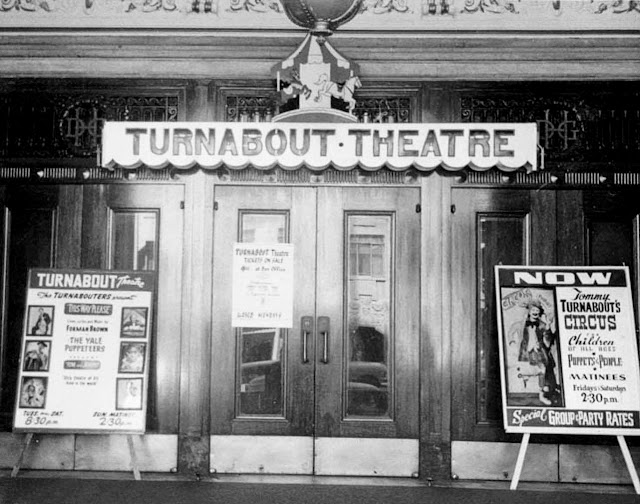625 Polk St. | map |
Opened: 1912 as the home of Deutsches Haus-Gesellschaft, a Germanic organization incorporated in 1908, also known as the German House Association. Thanks to Kevin Walsh for the research. He notes that the DHG monogram is still above the original entrance doors, now with more modern doors out closer to the sidewalk.
A pennant commemorating the March 24, 1912 opening. Thanks to John Freeman for sharing the image.
It was renamed California Hall during World War I. Thanks to Art Siegel for finding a mention of the name change in the September 12, 1918 issue of the Marysville Daily Appeal via the California Digital Newspaper Collection. The copy:
"Change 'German House' to 'California House.' San Francisco, Cal. Sept 10. The German House Association has been given permission by Superior Judge Edmund Mogen to change the name of its building at Polk and Turk streets here to 'California Hall.'"
A 1921 view by an unknown photographer taken from Larkin and Turk. Thanks to Art Siegel for locating this in the Open SF History Project collection. Also see a similar 1921 shot from street level. Their caption on this one:
"Elevated view northwest to line of Haynes automobiles extending two blocks on Turk St.; California Hall in background; At right, Hotel Belmont 730 Eddy; St. Mark's Lutheran Church on hill. Adams School, 750 Eddy Street (built 1910), later part of City College of San Francisco, peak-roofed building at right."
A Polk St. entrance view is from the Turnabout Collection at the Los Angeles Public Library.
A puppet display. It's a Los Angeles Public Library photo.
After leaving California Hall they moved to the 430 Mason St. basement space in the Stage Door Theatre building. They closed there on January 13, 1957 and went on to an engagement in Balboa Park in San Diego.
More photos related to the Turnabout troupe's time in San Francisco can be seen via a search for "Turnabout San Francisco" on the Los Angeles Public Library website. Also see "Life on a String," the Library's site based on their collection of Yale Puppeteers and Turnabout Theatre memorabilia.
A 1975 photo by Max Aguilera-Hellwig of Arnold Schwarzenegger that's in the collection of the Museum of Modern Art. Thanks to Max for sharing it. His story:
"I don’t have the date, but it was fall 1975. I was 19, and working in the darkroom at Rolling Stone, I read in the newspaper that a bodybuilding exhibition was coming to town. I didn’t know anything about bodybuilding, but my idol was the photographer Diane Arbus and she had a photograph of a muscleman in her book and I wanted a picture of a muscleman too. I showed up at the event and told the organizers I was on assignment for RS and they gave me a backstage pass.
"The event was a Mr. San Francisco Contest, and afterwards, an exhibition with some more renown body builders. There was a film crew there shooting the documentary, that would become 'Pumping Iron.' I had no idea who Arnold was, I paid no attention to the film crew, at one point, driven by the architecture, the lighting that was California Hall, when Arnold went onstage and began to pose, I went behind the rear curtain, the overlap, where the left and right splits and stuck out my 24mm Nikon lens mid state.
"The 'Pumping Iron' cameraman was stage right, and was waving his arms wildly, waving me away. I kept shooting. Shortly, he joined me, and shot the same angle from above."
Visit Max's website:aguilerahellweg.com
Art Siegel notes:
"Pretty sure the SF Superior Court used it for extra courtrooms in the 80s or 90s. Also, the basement Rathskeller was the site of an infamous police party that happened in 1985 and was a catalyst for police reform. "Department Rocked By Scandal" was in the April 15 L.A. Times."
In the 1990s the California Culinary Academy used the building.
Status: It's now used by the Academy of Art University - School of Fashion.
Thanks to Kevin Walsh for his research on this one!
A 2010 photo appearing on the Noe Hill page about California Hall.
More information: A gallery of poster art from the venue's period as a concert hall can be seen on the site Chicken On a Unicycle from Ross Hannan and Corry Arnold. Thanks to Kevin Walsh for locating it.
The Rock and Roll Photography by Chester Simpson site has a gallery of photos from a 1980 concert at California Hall by Siouxsie and the Banshees.
An hour and 10 minutes of U2 May 15, 1981 concert footage is on YouTube. Thanks to Brian Martin for locating it. Several shots of an October 1981 Wasted Youth concert are on the Open SF History Project site.
| back to top | San Francisco Theatres: by address and neighborhood | alphabetical list | list by architect | pre-1906 theatre list | home |



















No comments:
Post a Comment